
Bertram G. Goodhue
(1869 – 1924)
Bertram Goodhue established the Spanish Colonial Revival style as the dominant architectural style of California, and a favored style in the Territory of Hawai‘i during the 1920s. The New York-based Goodhue designed churches, private estates, public buildings and schools. In 1916, Punahou President Arthur Griffiths commissioned Goodhue to develop a campus master plan, during which the architect began designing Dillingham Hall. He was inspired by the structural simplicity of neighboring Old School Hall (as was John Hara, who, decades later, incorporated the building’s aesthetic into Mamiya Science Center). Dillingham Hall opened in 1929. The building’s tiled roof, exposed wooden beams and thick, stucco walls reflect its Spanish Colonial roots.

Goodhue also designed the Honolulu Museum of Art (originally Honolulu Academy of Arts), opened in 1927. The Museum, which features multiple courtyards, a high-pitched tile roof, and sheltered lānai, draws upon Chinese, Hawaiian and Spanish influences to achieve a unique architectural blend emblematic of Hawai‘i’s Territorial era. In 1977 and 1997, John Hara added the Clare Boothe Luce Wing and Luce Pavilion, respectively, to Goodhue’s original structure, adapting its style to the modern era.
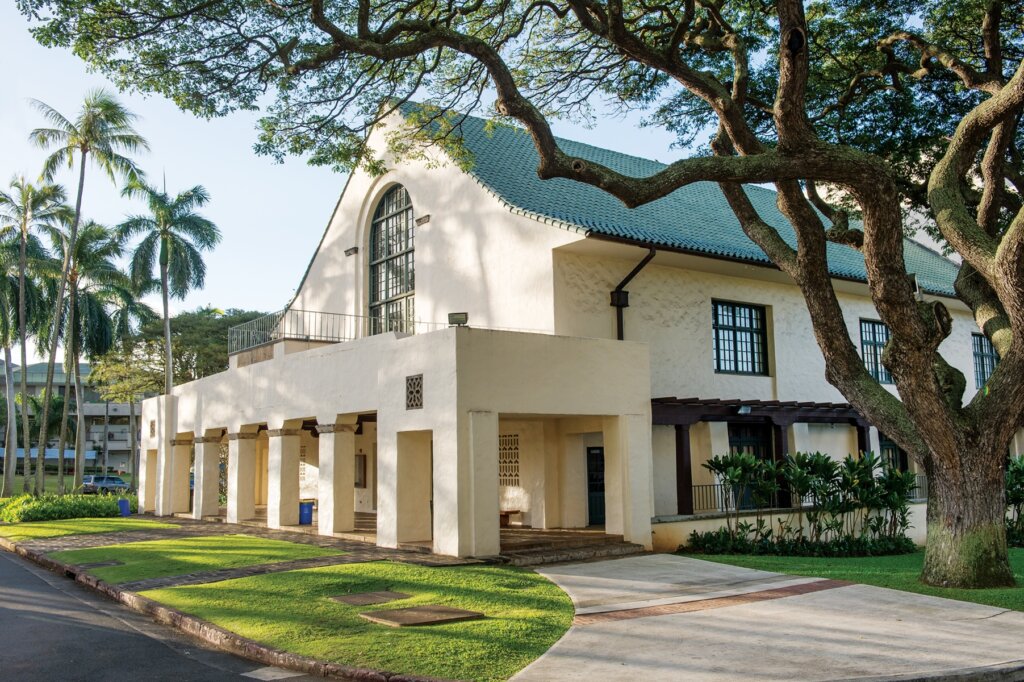
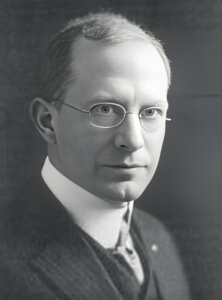

Charles William Dickey
(1871 – 1942)

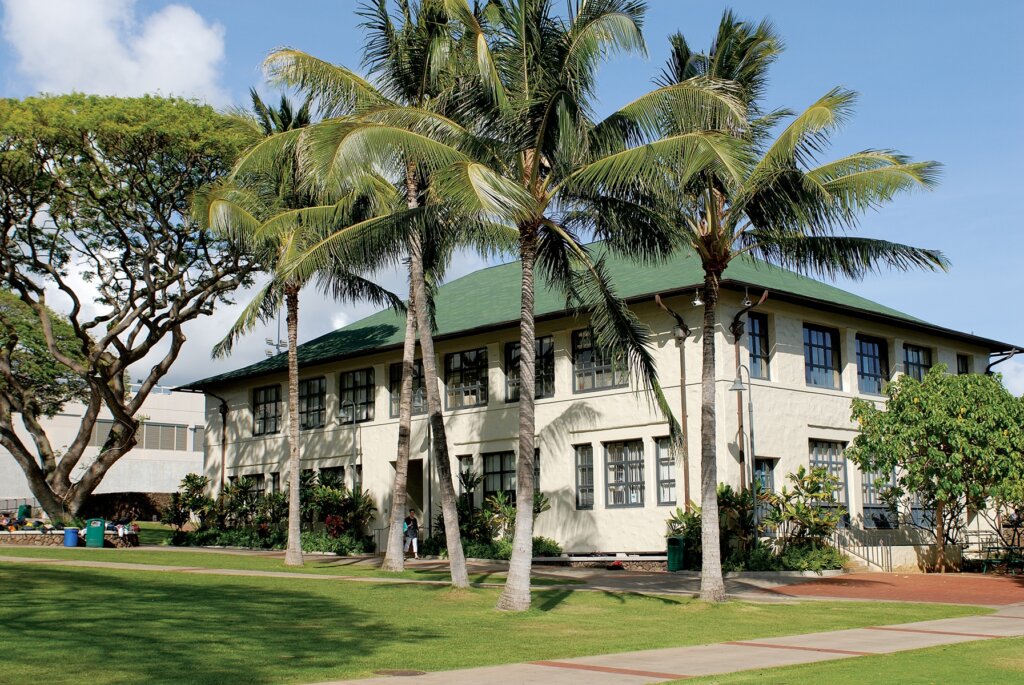
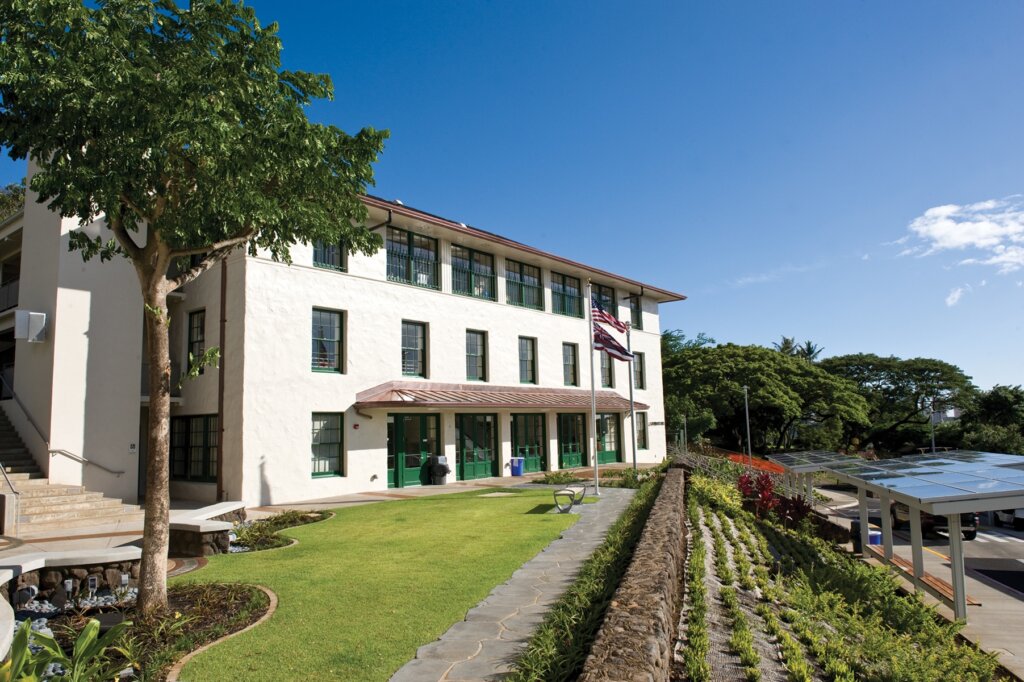
Charles Dickey developed the distinctive Territorial Style of architecture that swept Hawai‘i in the 1920s and 1930s. On the Punahou campus, Dickey designed Montague, Wilcox and Alexander Halls. Montague, with its recessed spaces, stucco walls and trademark “Dickey roof” (a double-pitched hipped roof with overhanging eaves) exemplifies the Territorial aesthetic. Dickey’s style was inspired by California Mission and Spanish architecture, and by the steep, thatched roofs of Hawaiian hale pili. His major works include the Alexander & Baldwin Building (with business partner Hart Wood), the Halekūlani Hotel, the Kamehameha Schools – Kapa-lama campus, and the restoration of Kawaiaha‘o Church. Early in his career, Dickey served as architectural supervisor for the construction of Pauahi Hall at Punahou.
Dickey was the grandson of the Rev. William P. Alexander, a missionary member of the fifth company who later served on the Punahou Board of Trustees (Alexander Hall is named for his son, William D. Alexander). Dickey studied architecture at Massachusetts Institute of Technology, and returned to Hawai‘i, where he kept his main practice. He mentored many younger architects, including Vladimir Ossipoff and Ernest Hara.
Vladimir Ossipoff
(1907 – 1998)


Over a nearly 60-year career, Vladimir Ossipoff, FAIA created the influential Hawaiian Modern architectural style, which took hold in the islands after WWII. His major buildings, including the Pacific Club, the Outrigger Canoe Club and Thurston Memorial Chapel at Punahou, display a design aesthetic responsive to the local climate and topography, and to the flow between outdoor and indoor spaces. Ossipoff, who was born in Russia and raised in Japan, moved to Hawai‘i in 1931 after earning his architectural degree from the University of California at Berkeley. He opened his own firm in Honolulu in 1936, and became a prolific designer of private homes, commercial and institutional buildings, schools and churches.
Ossipoff designed two building complexes at Punahou: the Mary Persis Winne Elementary Units (1950 – 1955, non-extant); and the Robert Shipman Thurston Jr. Memorial Chapel (1966). Built over Ka Punahou, Thurston Chapel is considered one of Ossipoff’s finest works. Notably, the Chapel floor descends dramatically from the surrounding courtyard to the level of the spring, which flows beneath a section of the building’s walls. The Chapel is “an archetype of Ossipoff’s vision,” writes Dean Sakamoto, editor of Hawaiian Modern: The Architecture of Vladimir Ossipoff. “It is at once Hawaiian, modern, and timeless.” In 1998, Ossipoff posthumously received the inaugural Medal of Honor from the AIA Hawai‘i. His daughters Valerie ’58 and Alexandra ’55 are graduates of Punahou.
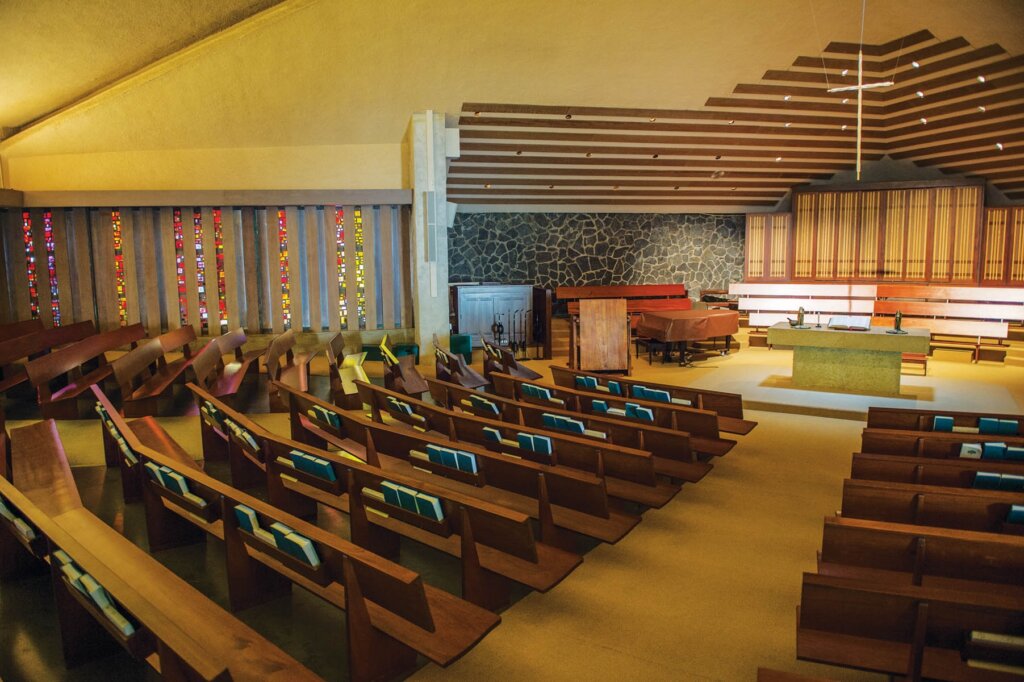
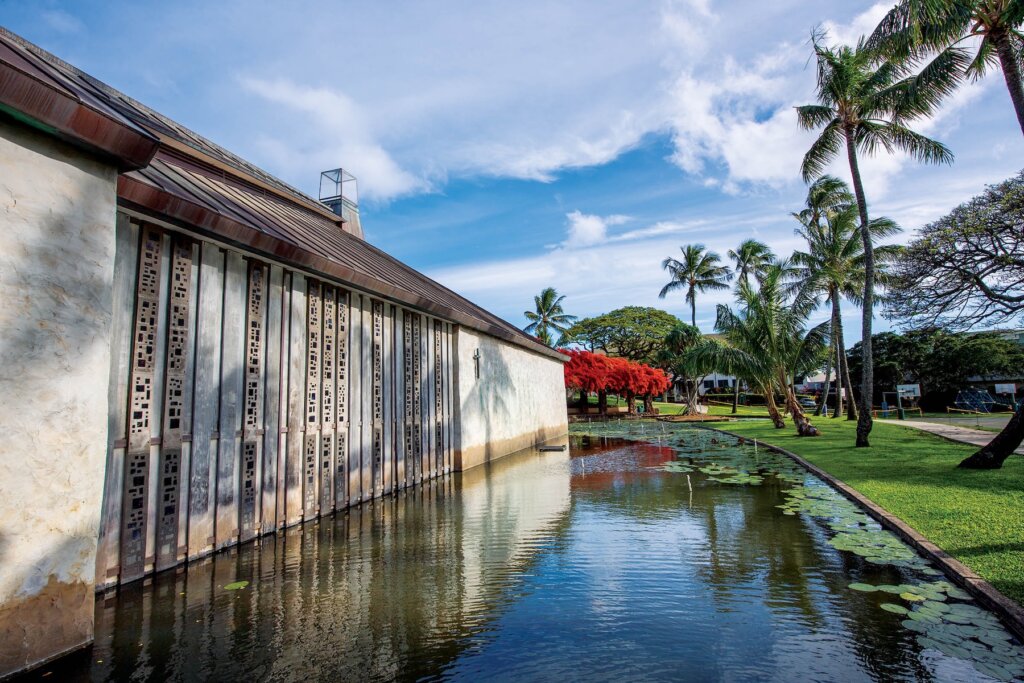
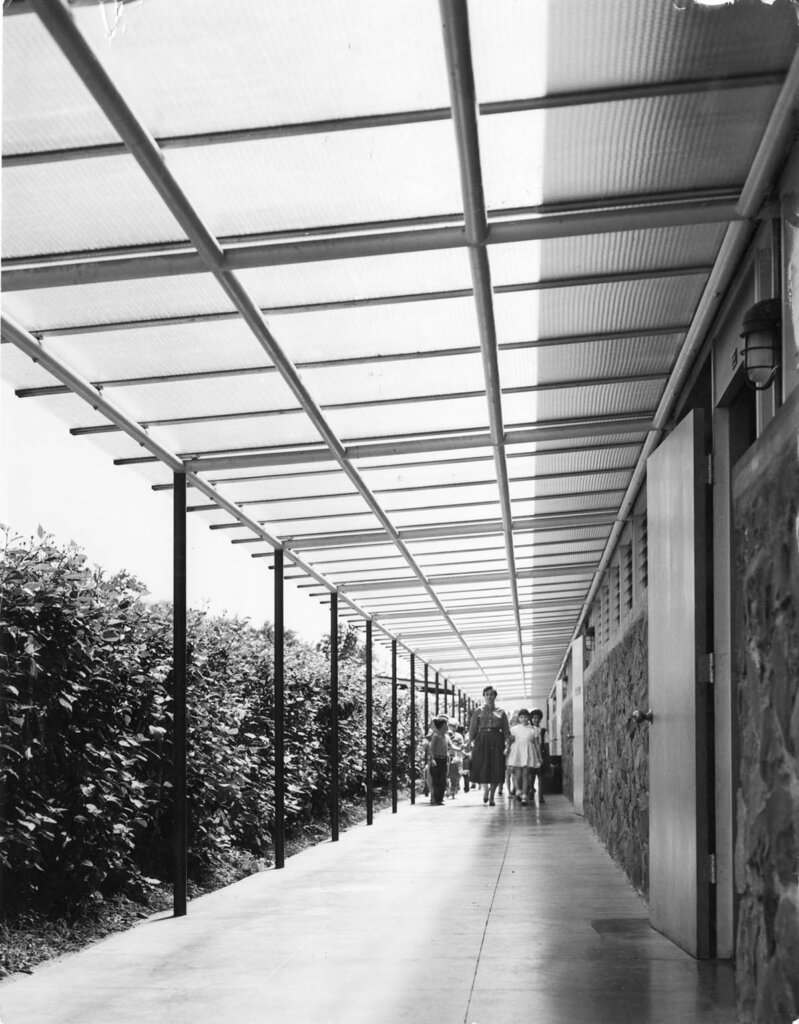
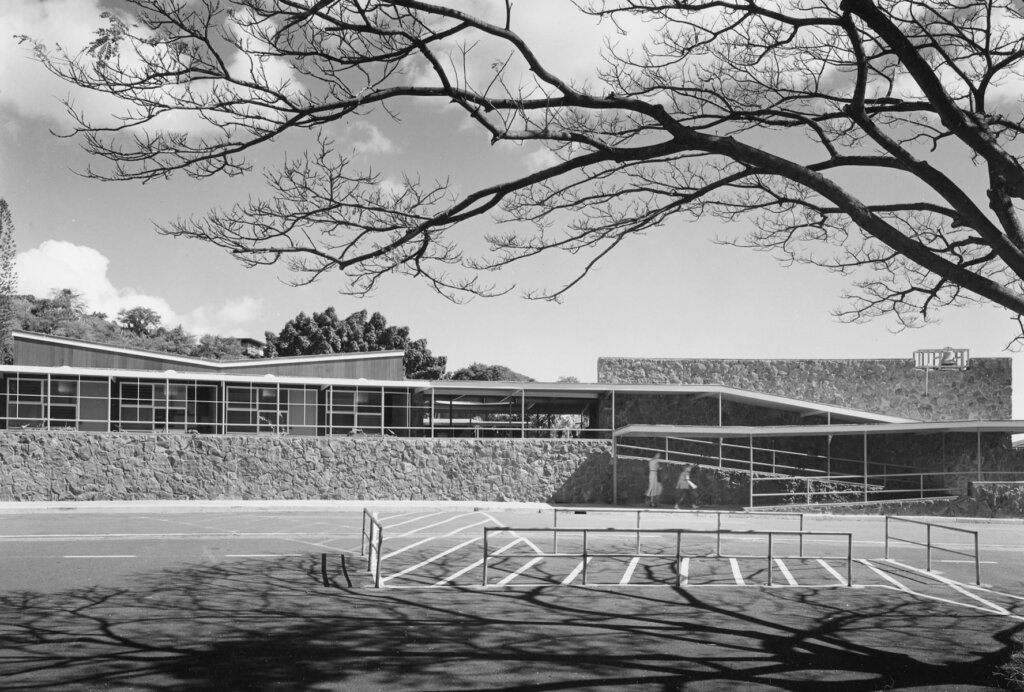
Ernest Hideo Hara (1928)
(1909 – 2006)

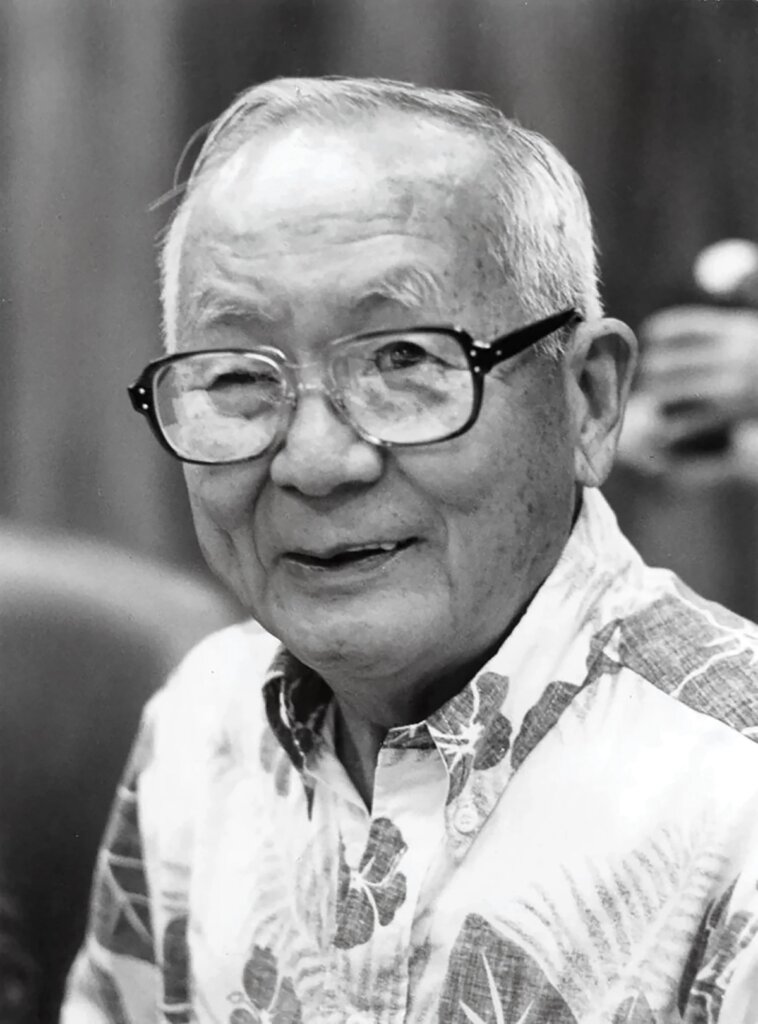
Ernest Hideo Hara, FAIA became one of the first Asian American architects in Hawai‘i after receiving his architectural degree from the University of Southern California in 1935. When he was offered a job by C.W. Dickey and Associates in Honolulu, Hara refused to accept a lower wage than the firm’s “mainland” recruits, who were paid $20 more per week. He was hired with pay equity, and later helped found Central Pacific Bank to ensure the Japanese community in Hawai‘i had equal access to banking services. He built a thriving practice designing single-family homes, schools, hotels and commercial buildings during the construction boom of the 1950s. Hara received the prestigious Medal of Honor from American Institue of Architects Hawai‘i in 2002 for his contributions to the profession.
At Punahou, Hara designed MacNeil Hall, Cooke Library, Bishop Hall and Sullivan Administration Building, and co-designed Asa Thurston P.E. Complex with his son, John ’57. Ernest also served as PAA president and co-founded the O-Men’s annual Kona Safari. In 1969, he helped establish the Foundation for Study in Hawai‘i and Abroad, the precursor to Wo International Center, and joined the Punahou Board of Trustees. In 1970, Ernest received the “O” in Life Award for his outstanding service to Punahou.






Main Article: Blueprints for Learning: The Architects Who Shaped Punahou’s Campus
