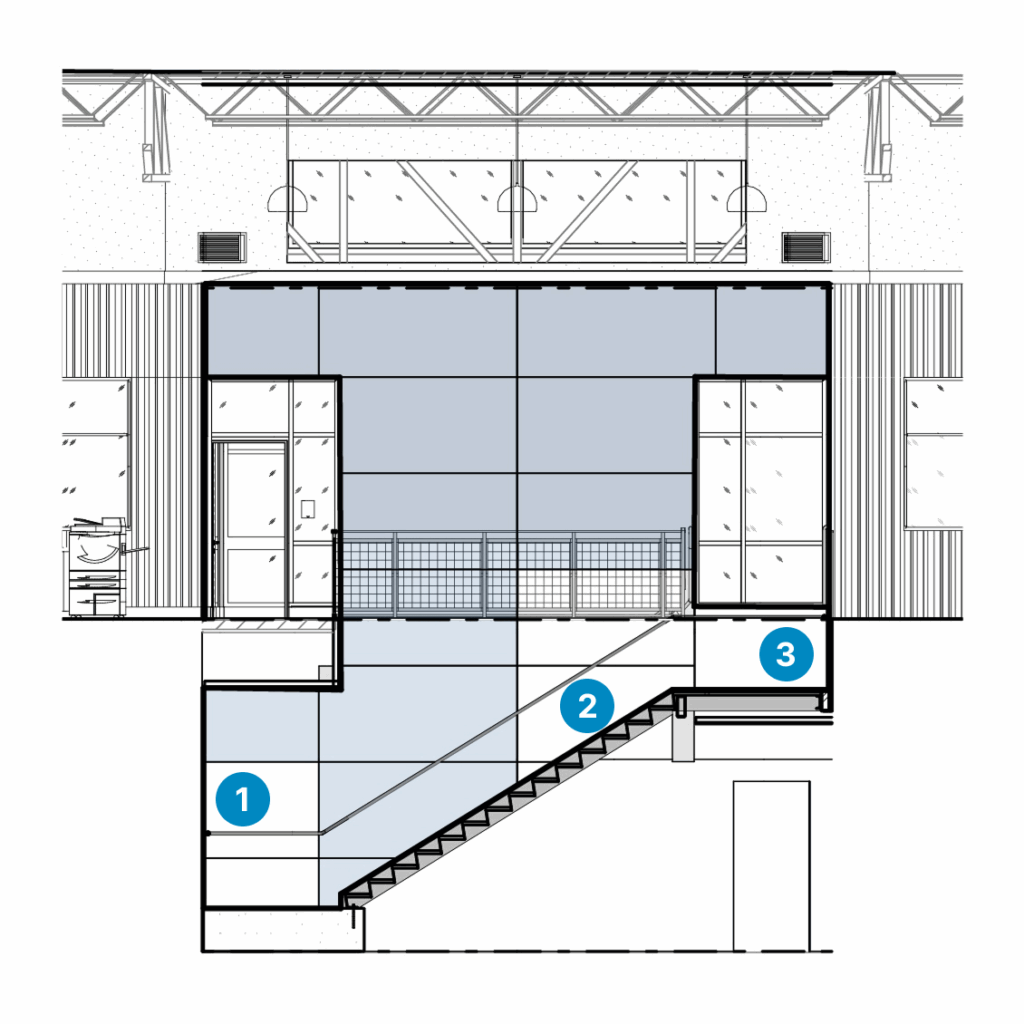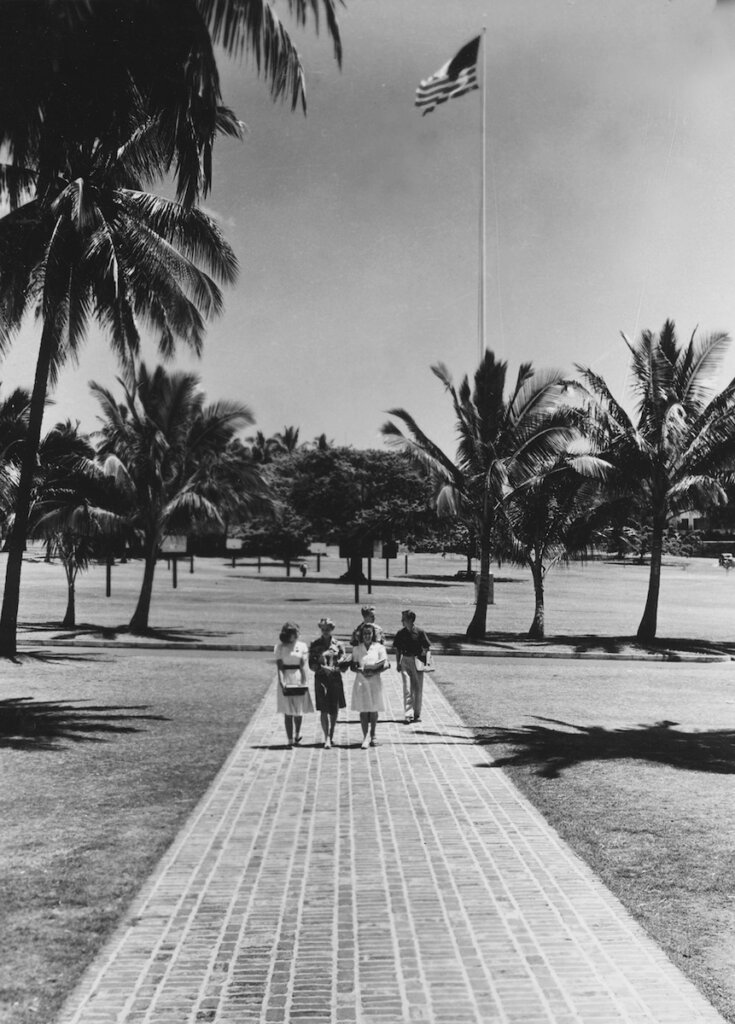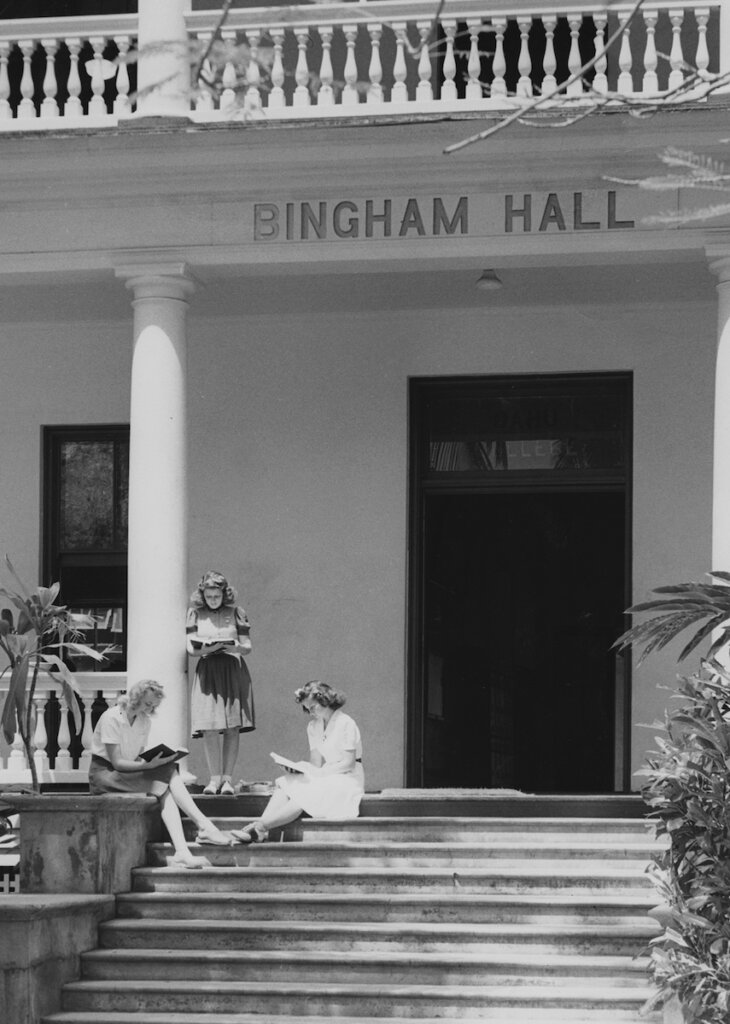
Punahou Archivist Kylee Mar and Creative Director David Cox were instrumental in bringing the History Wall in the Mary Kawena Pukui Learning Commons to fruition. Other contributors include Laura Ayers from WhiteSpace and Punahou Physical Plant Director Nate Armour.
By Suzanne Sato ’67
Punahou’s history and rich archival material have been a boundless source of inspiration for the design of the Mary Kawena Pukui Learning Commons. “Getting to this point has been a long journey,” says Punahou Archivist Kylee Mar. “Yet the convergence of time, place and people have determined that this is the perfect time to evolve the building’s purpose, a place for Mrs. Pukui to be duly recognized for her work at Punahou and beyond.”
The archaeological and cultural research and deep regard for the dialogue between history and innovation have been hallmarks of the Learning Commons story from the initial design process – and through the ongoing design decisions, large and small. The Winter 2025 Bulletin delved into Punahou’s adherence to the State Historic Preservation Department’s (SHPD) review and mitigation measures, which were at the heart of the construction permitting process in 2023.
As the construction process evolved, WhiteSpace Architects and architect Laura Ayers reached out to the Archives to brainstorm about historic images that could potentially be selected for the History Wall – a herculean effort, considering this architectural element will be a focal point in the Cooke Library Collection, framing the staircase leading from the main floor to the Archives on the lower level.
To bring the History Wall to life, Mar enlisted the help of long-time Punahou Communications Department Creative Director, David Cox. He has been deeply moved by the opportunity to be involved in the design process. “It has been fulfilling to work on this collaborative project with Punahou colleagues across campus. I am passionate about design and art, so this was truly a special opportunity.”
Together, they selected and arranged images that would evoke the history of Punahou with a specific focus on the footprint of the Pukui Learning Commons. A backlit two-story collage of photographic transparencies sealed between resin layers will capture the site history of the former Cooke Library, including the E-Building, Old School Hall and the early Bingham Hall (1883 – 1959).
Other images on the History Wall will feature the unveiling of the Bingham Tablet in 1905, which commemorates the location of the home of Hiram and Sybil Bingham, and a wide open vista of Rice (Middle) Field as seen from Alexander Hall, when the flagpole sat in the middle of a field dotted with palms extending toward Kapunahou.
The WhiteSpace architectural drawings for the Learning Commons also imagined an acoustic border between the clerestory windows overhead and the bay windows around the perimeter. Meant to be both practical and decorative, WhiteSpace invited Mar and Cox to suggest themes for the double felt panels and acoustical panels that would evoke a sense of place.
Embracing the challenge, Cox offered four designs and the group, in collaboration with Director of Kuaihelani Learning Center for ‘Ike Hawai‘i Ke‘alohi Reppun ’99, agreed on an abstraction of water and wind that will surround the Library’s main floor.
Another design element will be the resin railing around the Café Overlook. Once again the group embraced an idea inspired by the book cover of “‘O-lelo No‘eau a ka Hawai‘i,” written by Mary Kawena Pukui and Jane Lathrop Winne (1905) and privately printed in 1961. A sea urchin design from a historic tapa imprinted with bamboo stamps owned by the Bishop Museum was adapted by designer Cox to be suspended in translucent resin as though floating in the ocean.
Reflecting on the collaborative path that made the History Wall possible, Mar added. “I feel proud of the way this feature was handled – from our commitment to School history, State Historic Preservation Division requirements, partnership and the leadership by Whitespace Architects.”
A Visualization of the Mary Kawena Pukui Learning Commons History Wall and Central Staircase


1. Campus View from Alexander Hall Lanai towards Rice (Middle) Field
This vantage point was eliminated when Cooke Library was built in 1965. The flag pole formerly on Rice (Middle) Field was removed and relocated to the Memorial Center, where it remains today.
2. Bingham Hall (circa late 1940s)
Bingham Hall, completed in 1883, was a three story brick or stone structure, first known as the “Main Hall” until 1900. It contained a large dining room, a library, a music parlor and dormitories. Dedicated to Reverend Hiram and Mrs. Sybil Bingham, the building was razed in 1958 and the current “U-shaped” Bingham Hall was built and is in use today.


3. Bingham Memorial Marker Dedication (1906)
“On this spot stood the home of the Rev. Hiram Bingham who gave this broad estate to the cause of Christian education.” The memorial exists today near the original spot and is part of the landscape of the southeast Pukui Learning Commons.
